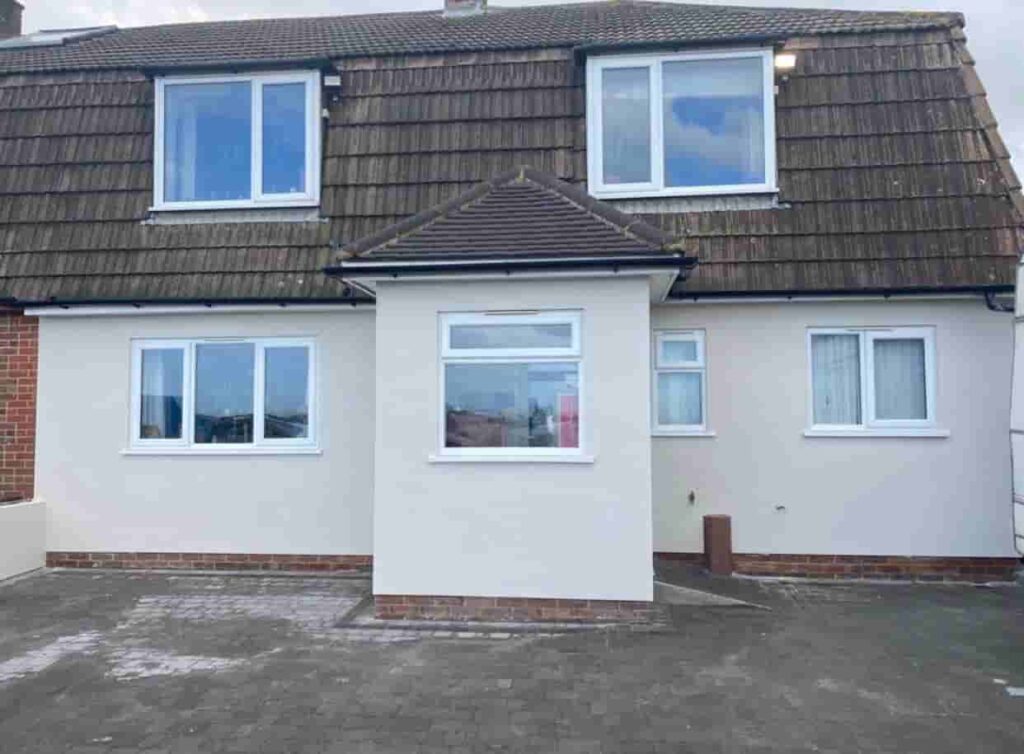A Classic Design That’s Made for Modern Living
If you’re planning a loft conversion in Amesbury, Wiltshire, there’s one roofing style you should seriously consider—the Mansard roof. At MCM Roofing Repairs Amesbury, we often recommend this elegant and functional roof style for homeowners who want to maximise both interior space and architectural value.
A Mansard roof is a four-sided gambrel-style roof that features two slopes on each side—the lower slope is much steeper than the upper. This configuration allows for a nearly vertical wall-like angle on the lower pitch, creating a full-height room beneath. Originally popularised in 17th-century France, Mansard roofs remain a practical solution for modern British homes seeking style, space, and adaptability.
Why a Mansard Roof Makes Sense for Lofts
Space Efficiency Meets Stylish Profile
The most compelling reason to opt for a Mansard roof is the vast increase in usable loft space. The steep lower slope allows for:
- Full-height ceilings across most of the room
- More natural light and better ventilation
- Greater flexibility for bedroom, office, or studio conversions
Unlike traditional pitched roofs that taper inwards, the Mansard design gives you a square, roomy footprint ideal for full-scale living.
Seamless Loft Conversion Potential
For homeowners in Amesbury who are investing in roof upgrades with future conversion in mind, this type of roof is already optimised for:
- Dormer windows and skylights
- Proper headroom across the space
- Minimal structural compromise during conversion
With careful planning and expert execution from MCM Roofing Repairs Amesbury, a Mansard roof can be tailored to suit any loft usage—whether it’s a guest suite or a work-from-home retreat.
Added Value to the Property
Aesthetic Enhancement
Beyond practicality, Mansard roofs add a touch of traditional elegance. Their architectural profile suits both period homes and contemporary builds looking to blend classic charm with modern utility.
Boost in Market Appeal
More loft space means more liveable space. This increases the market appeal and resale value of your home, especially in a sought-after area like Amesbury where functional upgrades matter to buyers.
Structural and Planning Considerations
Materials and Construction
A Mansard roof can be built using a variety of materials including:
- Slate tiles
- Clay tiles
- Modern composite roofing
Each offers weather resistance and durability to meet UK climate demands. The design does, however, require skilled construction to ensure waterproofing and longevity.
Planning Permission
Due to its structural nature and the fact that it changes the roofline, a Mansard roof often requires planning permission. At MCM Roofing Repairs Amesbury, we help guide you through this process, ensuring compliance with Wiltshire council regulations.
When Should You Consider One?
- You’re planning a full loft conversion
- You want to futureproof your home with extra usable space
- Your existing roofline limits upper-floor expansion
- You’re upgrading the roof for both form and function
Conclusion
The Mansard roof isn’t just a nod to classic design—it’s a strategic choice for homeowners who want to make the most of their loft space without compromising on aesthetic or function. At MCM Roofing Repairs Amesbury, we bring years of experience to every project, ensuring your new roof is built to exacting standards and designed to enhance your lifestyle. Whether you’re starting a renovation or planning for the future, a Mansard roof might just be the smartest addition to your home.
Call us on: 01980 880 394
Click here to find out more about MCM Roofing Repairs Amesbury
Click here to complete our contact form and see how we can help with your roofing needs.

